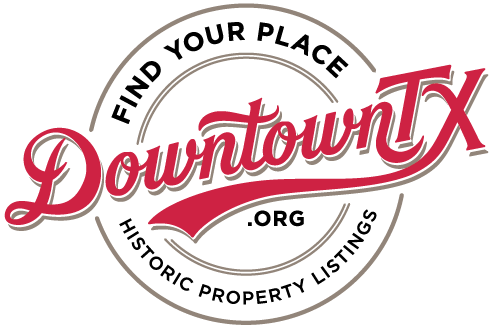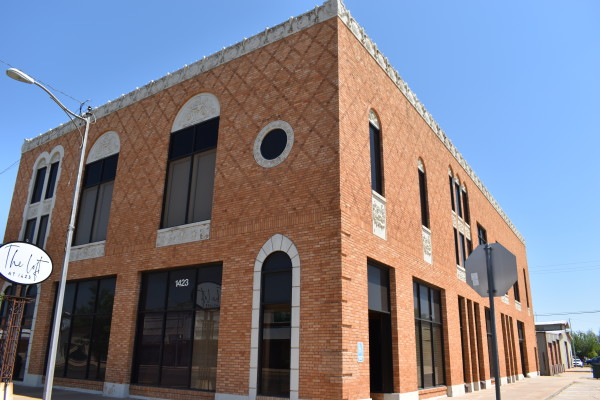This building served as a lodge for Free Masons and the Knights of Columbus in the early 1900s. There is record of the Hornet Newspaper having their office at this location in the early 1900s. Later, it was home to West Texas Utilities. The Bryant family purchased the property in the early 2000s and utilized it for a glass company, catering business, pecan business and used vehicle sales. In 2018, Molly and Doug Jeffrey purchased the building and began restoring the second story for an event venue known as The Loft. The second and third story had not been used in over 30 years. The event spaces include a grand ballroom and second smaller ballroom all on the second floor. The Jeffrey family stripped the windows of a tar-like substance that totally blacked out the entire second floor. Blue carpet, that was most likely original, was pulled up from the Grand Room, exposing beautiful wood floors. The light fixtures in both rooms were carefully removed, rewired, cleaned, and hung back up. All wood detail trim and the banister were polished and kept in the original state. Two new HVAC units were installed as well as two mini splits in the Grand Room. The Jeffreys brought it up to ADA compliance by adding a ramp and lift for access to the second floor. In 2022, a new insulated roof was sprayed on, and the entire attic space received all new spray insulation. Recently, the third half floor was transformed into a Bridal and Groom suite.
The first floor consists of a commercial kitchen, which is rented by a local commercial baker. Renovations have begun on the rest of the first floor, and it can be renovated to suit any business from restaurant to any other business use.
The garage is currently used for a pecan business, as a regional pecan accumulator, which buys and sells pecans across the country. This is a highly profitable turnkey business. This business is not included in the purchase price. Please contact owners for details.
The basement is 100% concrete which is currently storing usable materials and supplies from the upstairs renovations.
Sanborn Map Details:
- 1896: 1st floor Grain Storage; 2nd floor Masonic Hall
- 1902: 1st floor Office/Warehouse; 2nd floor Masonic Hall
- 1907: Masonic Banquet Hall and print shop
- 1912: Masonic Temple
- 1920: 1st floor Implements; 2nd floor Masonic lodge

