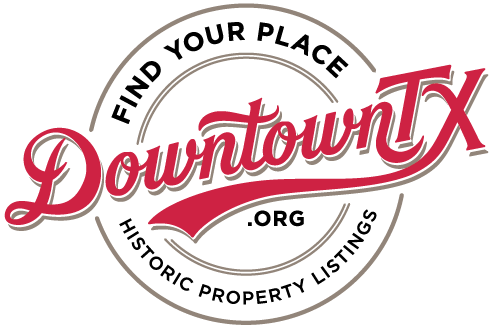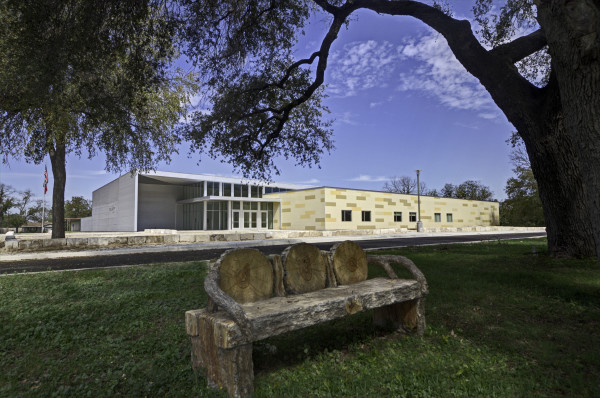Print View
This page is specially formatted for print. Use your browser's built-in functionality to print a hard copy. Close when finished.
This page is specially formatted for print. Use your browser's built-in functionality to print a hard copy. Close when finished.


| Get in Touch | Gloria Von Resma 830-333-9980 gresma@uvaldetx.gov |
| Building Size | (sq ft) |
| Zoning | |
| Historic Designations |
• Not individually listed on the National Register • Not located in a National Register District • Not located in a Local District • Not a Local Landmark |
| Property Information | |
| Address | 340 E Main St Uvalde, TX 78801 |
| Lot Size (acres) | 6.8870 |
| Parking Spaces | 171 |
| Heating Type | HVAC |
| Commercial Units | 1 |
| Year Built | 1967 |
| Parcel Number | 15177 |
| Legal Description | 12400 RIVER SUBDIVISION CIVIC CENTER |
| Located Within |
|
| Survey Recommendations | |
| Type | Building - Meeting space |
| Alterations/Additions | POST WAR MODERN SINGLE STORY OFFICE BUILDING BUILT AS PART OF MUNICIPAL COMPLEX INCLUDING SWIMMING POOL AND CIVIC CENTER. BRICK BUILDING DESIGNED BY JACK GRAVES HAS BEEN ENLARGED AND IN RECENT YEARS THE FLAT ROOF WAS REPLACED WITH A GABLED METAL ROOF. |
| Survey Recommendations |
Not Individually Eligible |
| Priority | Medium |
| Historic Resources Survey | Uvalde Old Town Historic District Survey |
| Survey Date | 2018 |