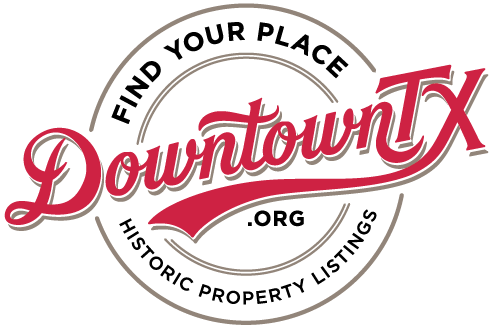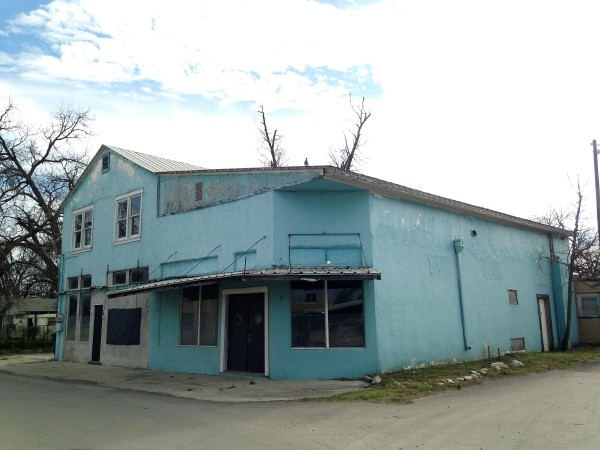This page is specially formatted for print. Use your browser's built-in functionality to print a hard copy. Close when finished.
103.5 S Piper LN
Uvalde, TX 78801


About This Property
1907
| Get in Touch | Gloria Von Resma 830-333-9980 gresma@uvaldetx.gov |
| Building Size | 3,385 (sq ft) |
| Zoning | B-3 Base Zoning + Historic Downtown Overlay District (HDT) |
| Incentives | Local Incentives Available! |
| Historic Designations |
• Not individually listed on the National Register • Located in a National Register District (Contributing) • Located in a Local District (Contributing) • Not a Local Landmark • Eligible for Historic Tax Credits |