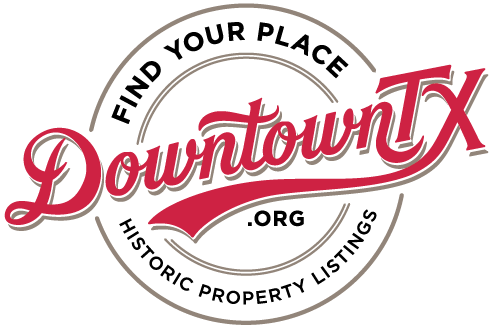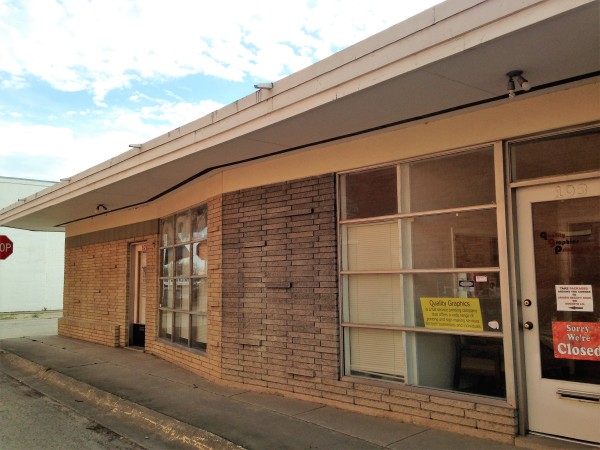Print View
This page is specially formatted for print. Use your browser's built-in functionality to print a hard copy. Close when finished.
This page is specially formatted for print. Use your browser's built-in functionality to print a hard copy. Close when finished.


| Get in Touch | Gloria Von Resma 830-333-9980 gresma@uvaldetx.gov |
| Building Size | (sq ft) |
| Zoning | B-3 Base Zoning + Historic Downtown Overlay District (HDT) |
| Historic Designations |
• Not individually listed on the National Register • Located in a National Register District (Contributing) • Located in a Local District (Contributing) • Not a Local Landmark • Eligible for Historic Tax Credits |
| Property Information | |
| Address | 101-105 N Piper LN Uvalde, TX 78801 |
| Zoning Uses Allowed | HDT Overlay permits base zoning uses + residential as secondary for any commercial property. Design review required for exterior changes to properties in the HDT. |
| Lot Size (acres) | 0.1376 |
| Commercial Sq Ft | 3,536 |
| Year Built | 1956 |
| Last Sale Date | July 1st, 1991 |
| Parcel Number | 14412 |
| Legal Description | 10900 OLD TOWN SUBDIVISION LOT 128B BLK 7 |
| Located Within |
|
| Survey Recommendations | |
| Alterations/Additions | POST-WAR MODERN OFFICE BUILDING WITH BRICK WALLS AND GLASS BLOCK. LARGE FIXED GLASS WINDOWS WITH 12 LIGHTS, DIFFERENT COLORS OF BRICK AND ANGLED WALLS DEFINE THE THREE OFFICE SPACES. |
| Survey Recommendations |
Not Individually Eligible |
| Priority | High |
| Historic Resources Survey | Uvalde Old Town Historic District Survey |
| Survey Date | 2018 |