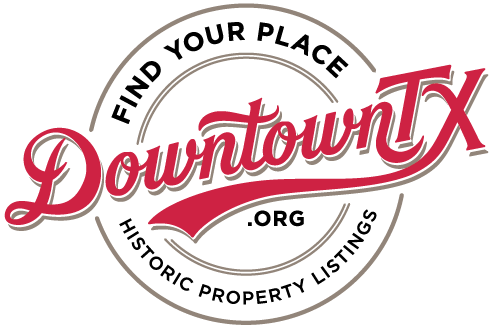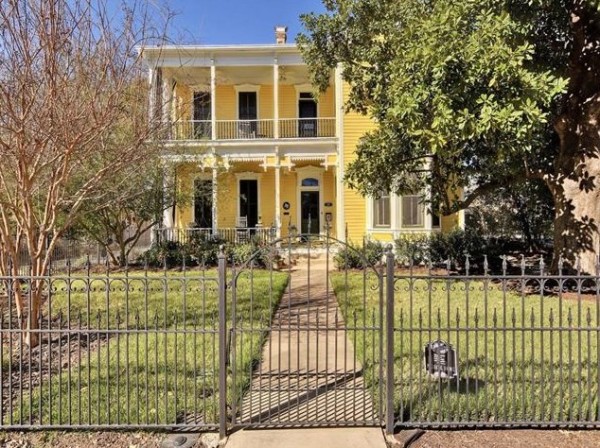This page is specially formatted for print. Use your browser's built-in functionality to print a hard copy. Close when finished.
1006 Chestnut St
Bastrop, Texas 78602


About This Property
1886
| Get in Touch | Candice Butts 512-332-8980 cbutts@cityofbastrop.org |
| Building Size | 2,498 (sq ft) |
| Zoning | FBC - Downtown Mixed Use |
| Historic Designations |
• Individually Listed on the National Register • Not located in a National Register District • Located in a Local District (Contributing) • Local Landmark • Recorded Texas Historic Landmark • Eligible for Historic Tax Credits |